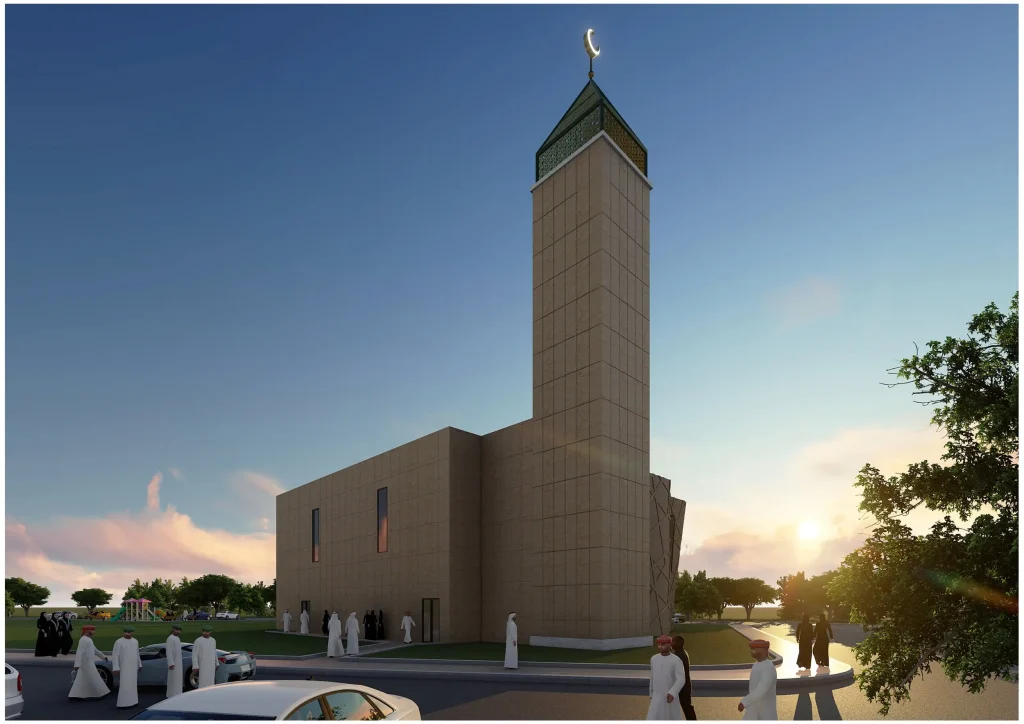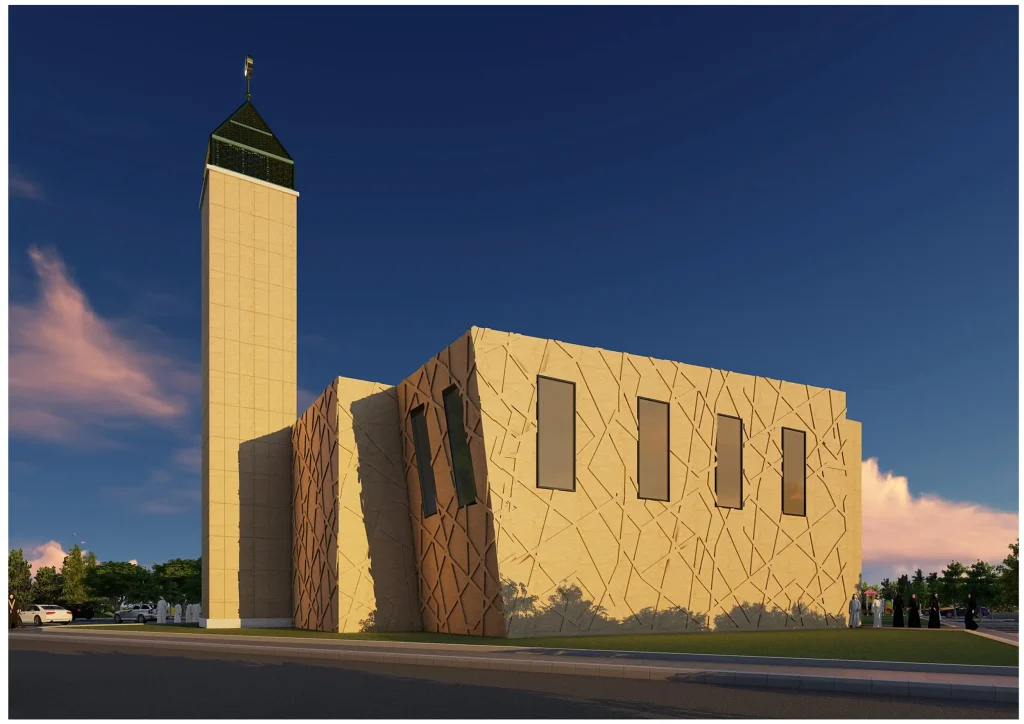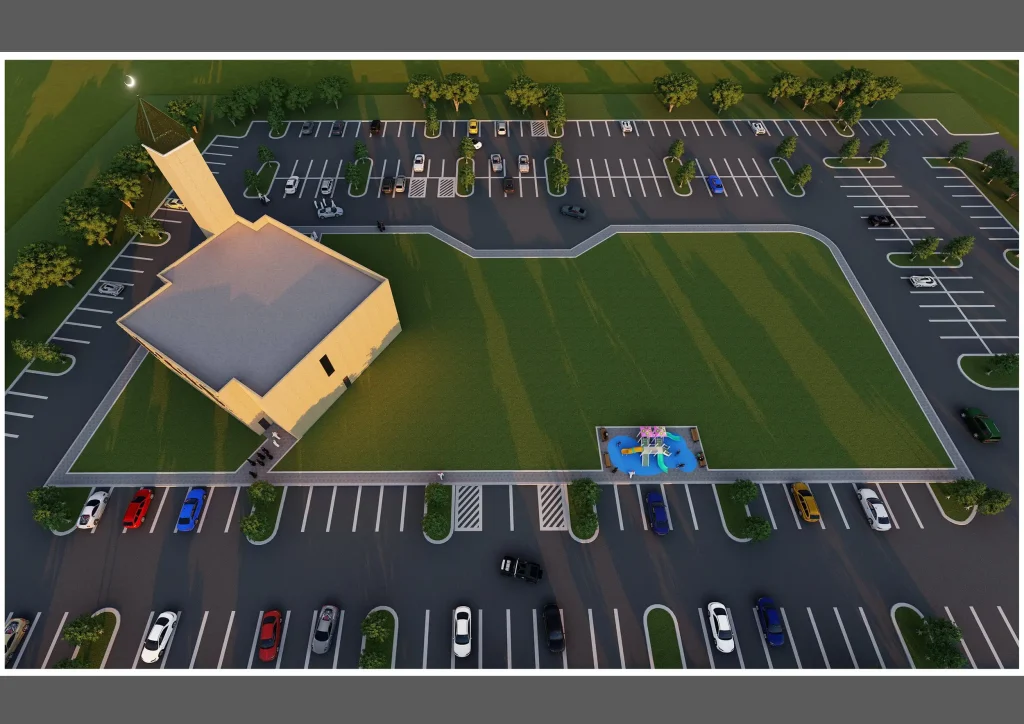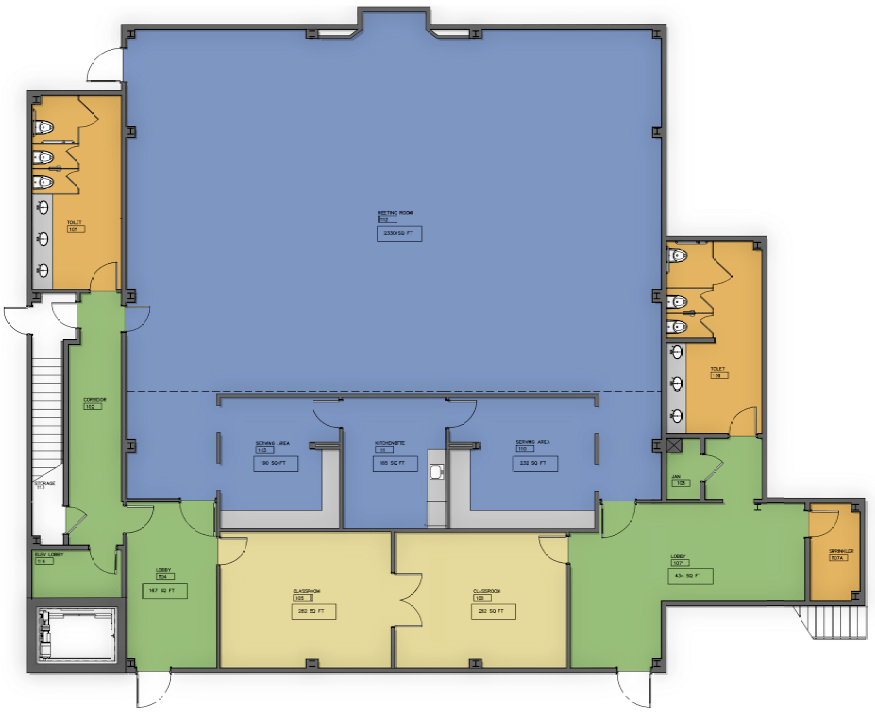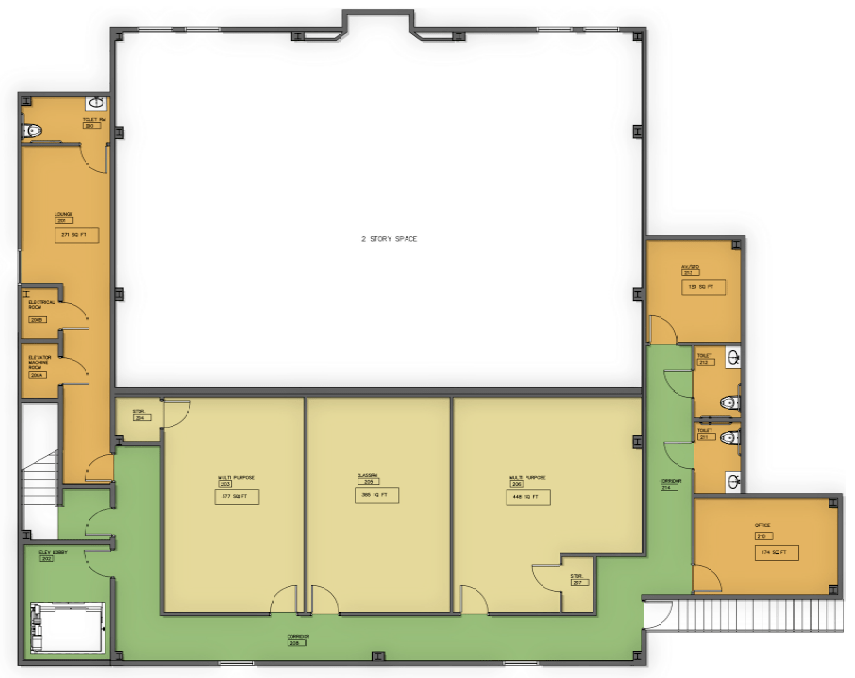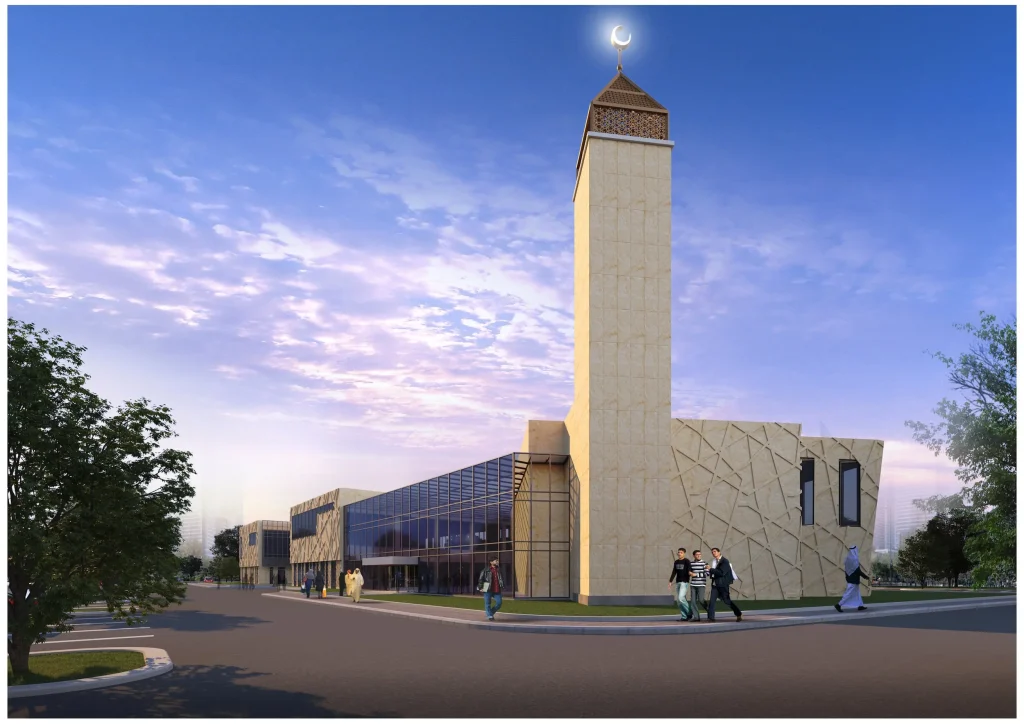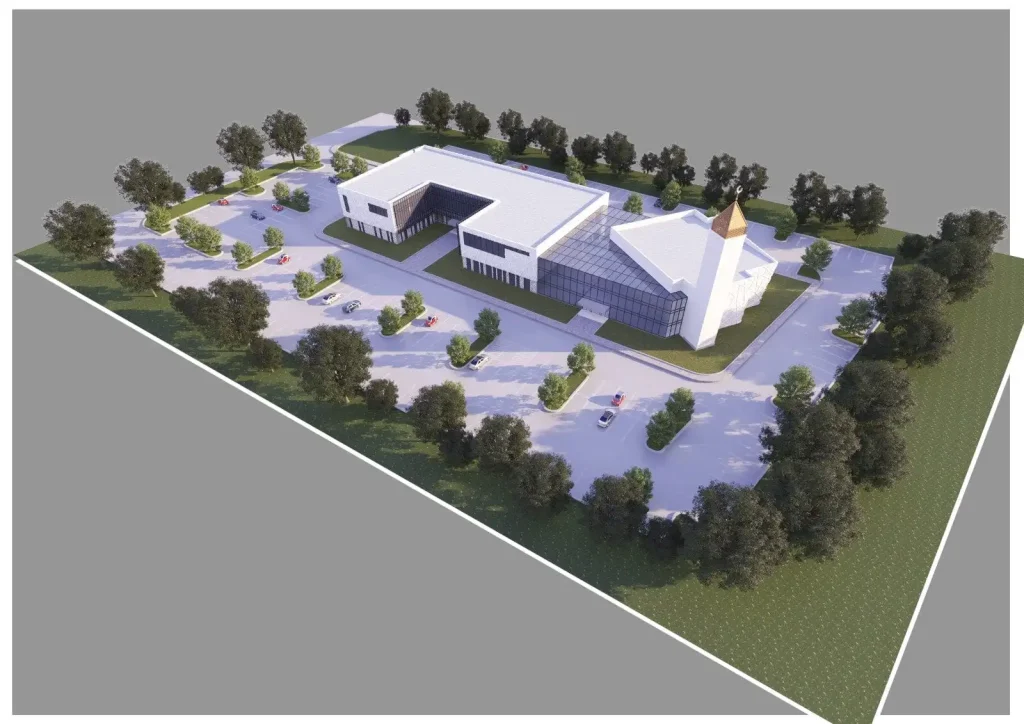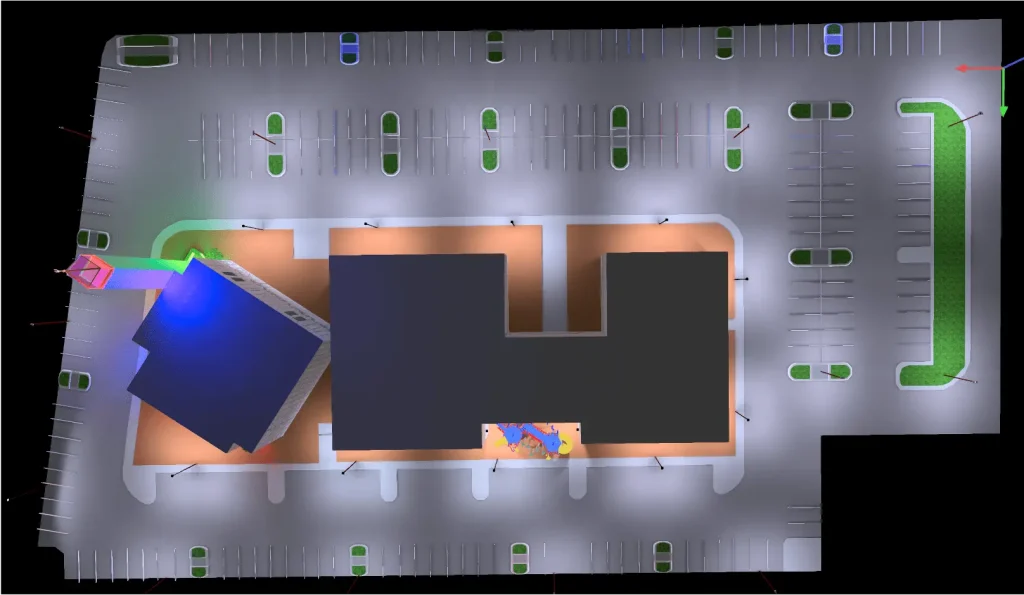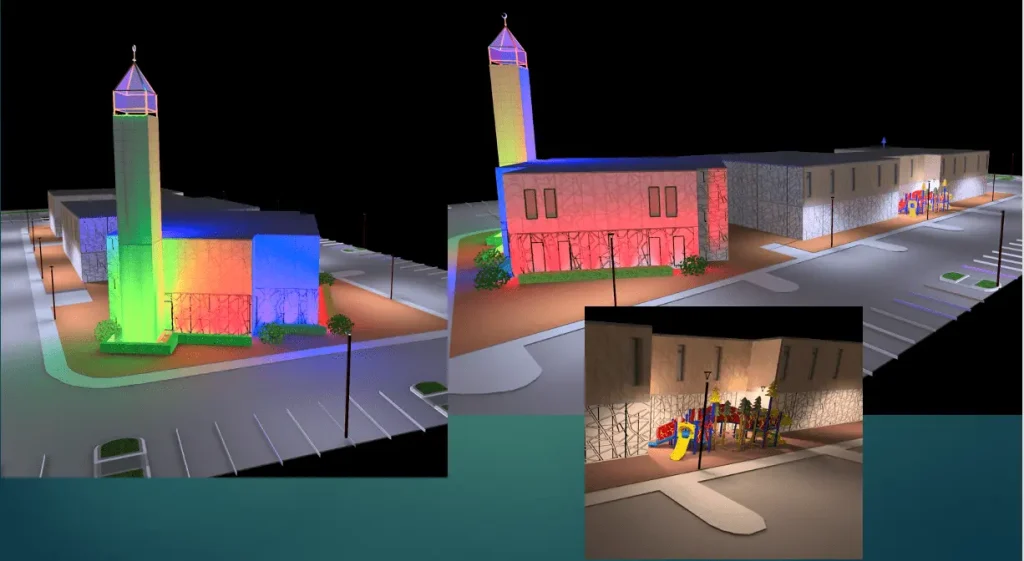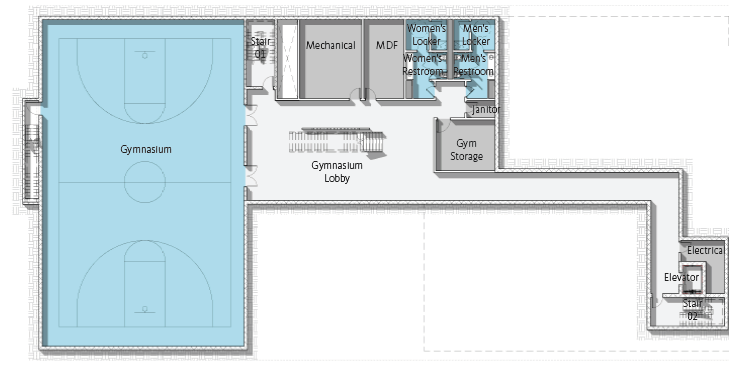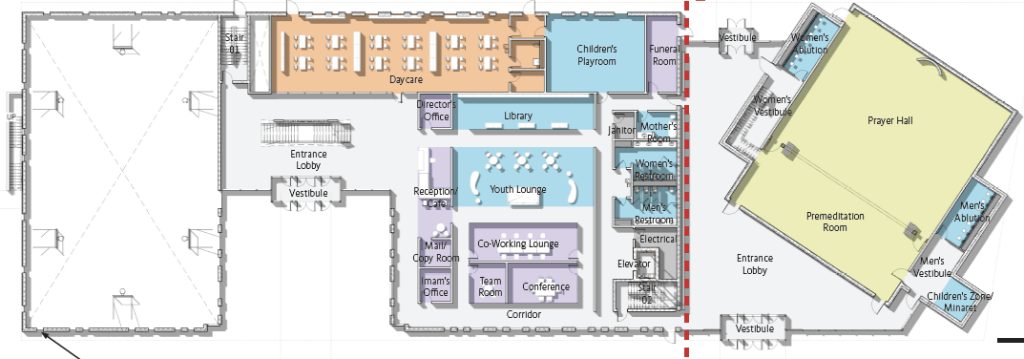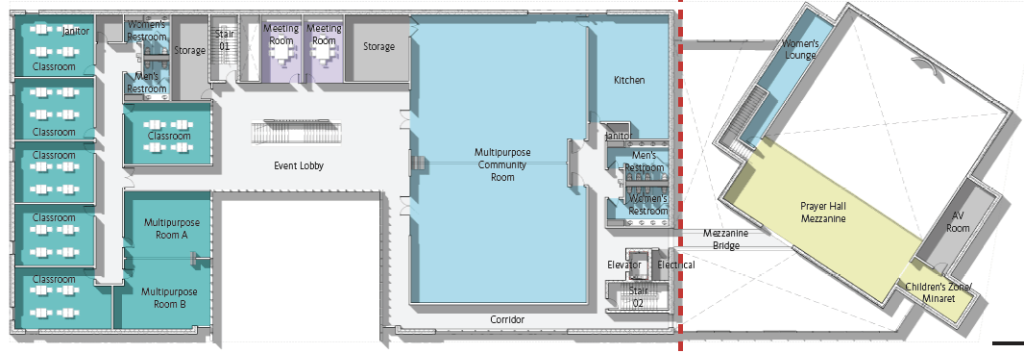Edit Content
Inspiring Worship and Growth
Duis aute irure dolor in reprehenderit in voluptate velit esse cillum dolore eu fugiat nulla. Excepteur pariatur sint occaecat cupidatat.
- 1079 Egypt Road Phoenixville, PA 19460
- 484-483-6993
- info@khaircenter.org

newsletter
Sign up with your email address to receive news and updates.
Khair Community Center
1079 Egypt Road
Phoenixville, PA 19460
Khair, Inc is a 501(c)(3) tax exempt, non profit organization.


